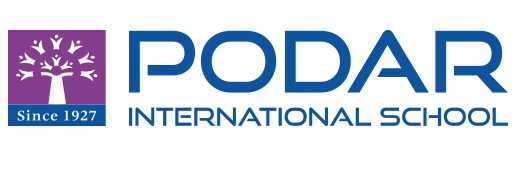Sustainable architecture for schools involves designing and constructing educational buildings that minimize their environmental impact, promote energy efficiency, utilize renewable resources, and create healthy and inspiring learning environments. Here are some key considerations for sustainable architecture in schools:
Passive design: Employ passive design strategies to maximize natural lighting, ventilation, and thermal comfort. Orient buildings to optimize daylighting, utilize shading devices to reduce solar heat gain, and incorporate natural ventilation strategies to reduce the need for mechanical cooling.
Energy efficiency: Implement energy-efficient systems and technologies to reduce energy consumption. This can include high-efficiency lighting systems, occupancy sensors, programmable thermostats, and energy-efficient HVAC (heating, ventilation, and air conditioning) systems. Use insulation, energy-efficient windows, and effective building envelopes to minimize heat loss or gain.
Renewable energy: Integrate renewable energy technologies to generate clean energy on-site. Install solar panels, wind turbines, or geothermal systems to meet a portion of the school’s energy needs. Educate students about renewable energy and involve them in monitoring and learning from the installed systems.
Sustainable materials: Use sustainable and environmentally friendly building materials. Choose materials with low embodied energy, such as recycled or reclaimed materials. Opt for locally sourced materials to reduce transportation emissions and support the local economy. Consider materials with low volatile organic compounds (VOCs) for improved indoor air quality.
Water efficiency: Design water-efficient systems and fixtures to reduce water consumption. Install low-flow toilets, faucets, and waterless urinals. Implement rainwater harvesting systems for non-potable water needs, such as irrigation and toilet flushing. Use native or drought-resistant landscaping to minimize water requirements.
Green roofs and walls: Incorporate green roofs or walls to enhance insulation, reduce stormwater runoff, improve air quality, and provide additional green spaces for students. These features can also serve as learning opportunities about the benefits of green infrastructure.
Waste management: Design waste management systems that encourage recycling and composting. Include easily accessible recycling stations throughout the school and educate students and staff about proper waste separation and disposal practices.
Indoor air quality: Prioritize indoor air quality by using low VOC materials, ensuring adequate ventilation systems, and controlling humidity levels. Consider implementing air purification systems to further improve air quality.
Flexibility and adaptability: Design flexible spaces that can adapt to changing educational needs over time. Use movable partitions or furniture to create versatile spaces that can accommodate various activities and group sizes.
Collaborative spaces and outdoor learning areas: Create collaborative spaces that foster interaction and engagement among students. Design outdoor learning areas, such as gardens or outdoor classrooms, to promote hands-on environmental education and connection with nature.
Educational signage and displays: Integrate educational signage and displays throughout the school to raise awareness about sustainability, energy conservation, and environmental stewardship. Provide information on energy and water consumption, renewable energy systems, and sustainable features incorporated into the building design.
By implementing these sustainable architectural principles, schools can create environments that inspire and educate students about sustainability while reducing their ecological footprint and operating costs. It is important to involve students, teachers, and the community in the design process to ensure the sustainability features align with the school’s educational goals and needs.
At schoolmart, We have the expertise in guiding you to set up your new campus project and help you maximize the performance of your campus while also figuring out your return. We have the expertise in guiding you to set up your new campus project and help you maximize.
schoolmart.in is a consortium of architects, designers, school innovators who strive to bring the learning outcome through latest infrastructure and edtech. its the first ever company in asia to bring curriculum mapped innovations to school industry . you can check its products and services on our website on schoolmart.in.
we help schools in setting up new schools, expanding to new schools, design to execution, new nvironments , NEP ready environemnts , labs , librarires , sports infra etc
Schoolmart.in is an initiative of thirdeye group. schoolmart has 4000+ partners schools across india and helping them build their infrastructure since 7 years .
FURNITURE - PRIMARY & HIGH SCHOOL | KINDERGARTEN | OFFICE FURNITURE | NEW KINDERGARTEN | GOVT/LOW COST AUDITORIUM | CHINESE FURNITURE | WORKSTATION & SYSTEM FURNITURE HOSTEL FURNITURE PREMIUM FURNITURE
LABS & LIBRARIES - CHEMISTRY LABS | BIOLOGY LAB | TAB LAB | PHYSICS LAB | STEM LABS | MATH LABS | COMPOSITE LABS (PCB) | COMPUTER LABS | LIBRARY |
SPORTS - SPORTS SURFACES WATER SURFACES |
TECHNOLOGY - INTERACTIVE BOARDS SCHOOL MANAGEMENT | PRE SCHOOL TECHNOLOGY | SCHOOL TABLETS | COVID READY PRODUCTS |
CLASSROOM COMBOS - KINDERGARTEN COMBOS | CLASSROOM DESIGN COMBOS |
ENVIRONMENT ROOMS - WONDERGARTEN ROOM | RUMPUS ROOM | Formal Uniform | WONDER ROOM | ART & CRAFT ROOM | GREEN ROOM | TRAFFIC ROOM | HOME SCIENCE ROOM | PHYIGITAL LIBRARY | MATHEMATICA ENGLISH VILLAGE DISCOVERY POD MUSIC ROOM COLLAB ROOM SOFT GYM ROOM FELXI ROOM LIFE STILL ROOM STORY ROOM
European EducationaAll Group Ningbo Ltd









