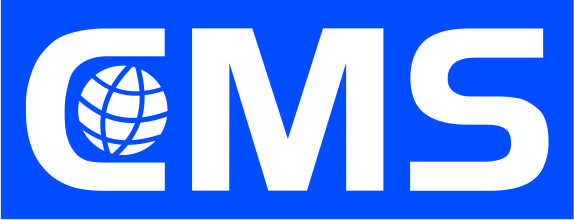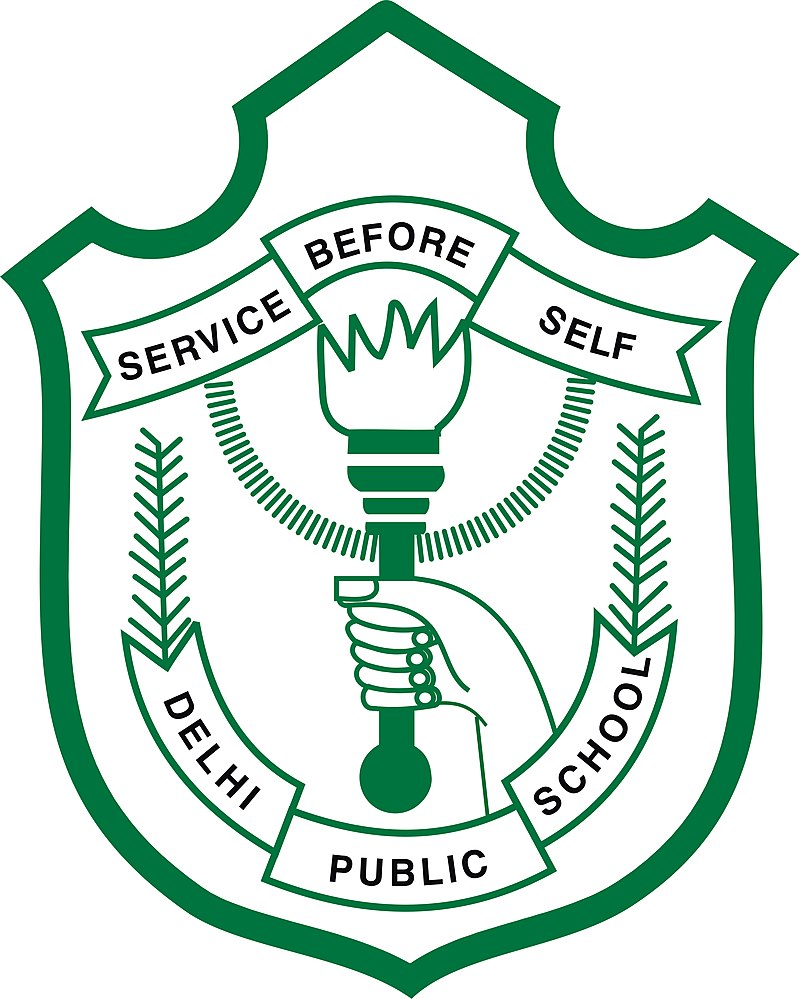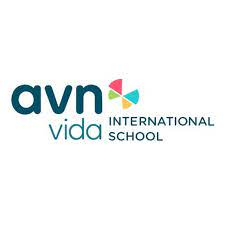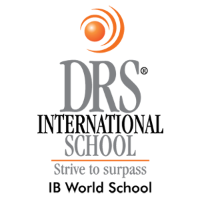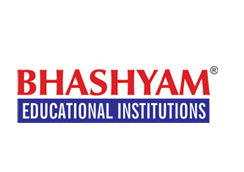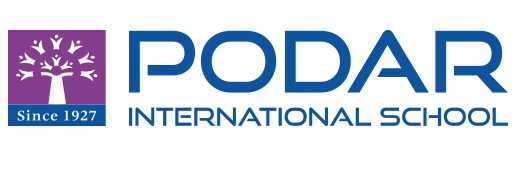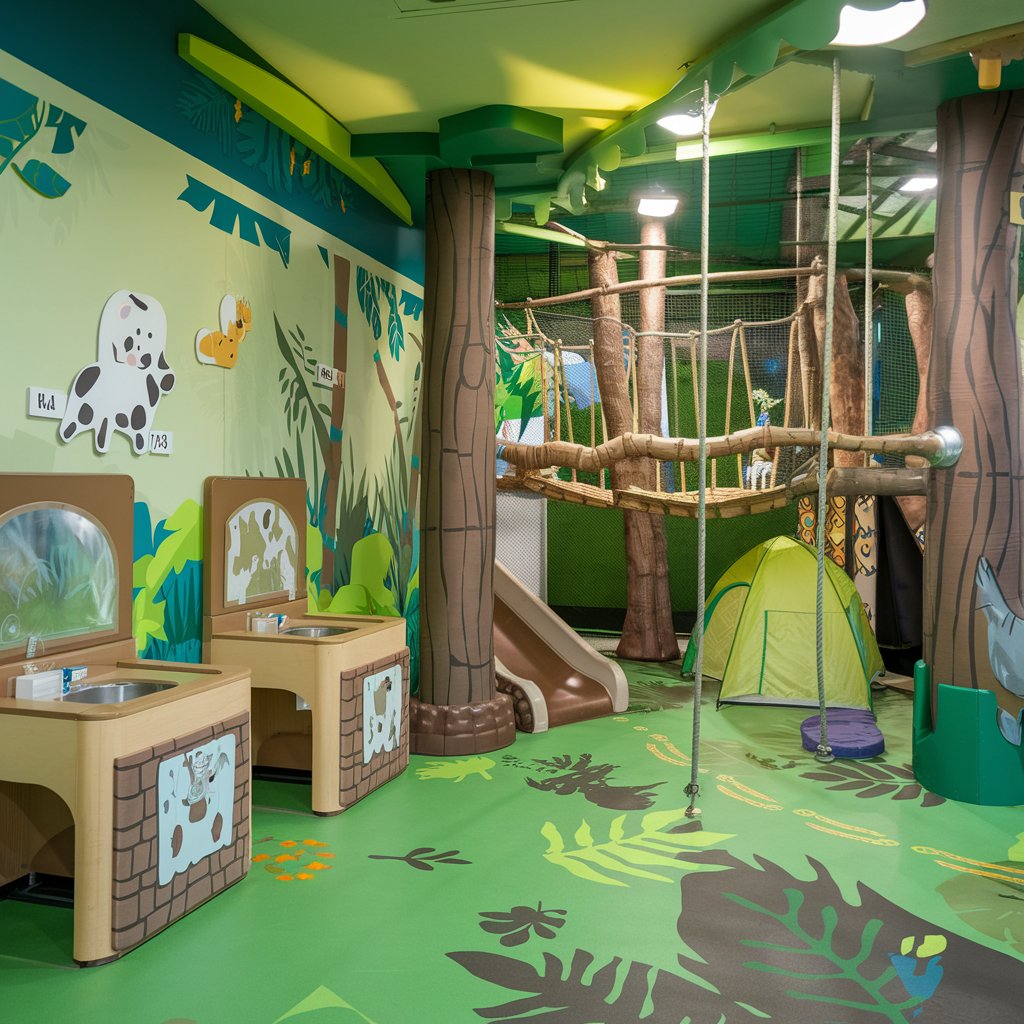
Our architectural designs seamlessly integrate global educational frameworks, including Cambridge curriculum standards and Bloom’s Taxonomy. Each learning space is purposefully crafted to support cognitive development stages, featuring dedicated zones for exploration, creation, and collaborative learning. The architectural elements actively participate in the learning process, transforming walls, floors, and ceilings into interactive educational tools.

Every Wondergarten facility incorporates state-of-the-art safety features seamlessly woven into the aesthetic design. From impact-absorbing flooring to rounded corners and child-safe materials, our spaces prioritize security without compromising on visual appeal. Advanced access control systems and clear sightlines for supervision ensure peace of mind for educators and parents alike.

Our designs feature carefully curated sensory-rich environments that support holistic development. Textured walls, musical elements, light-and-shadow play areas, and scented gardens engage all five senses. These thoughtfully designed zones encourage experiential learning, helping children develop stronger neural connections through multi-sensory exploration.
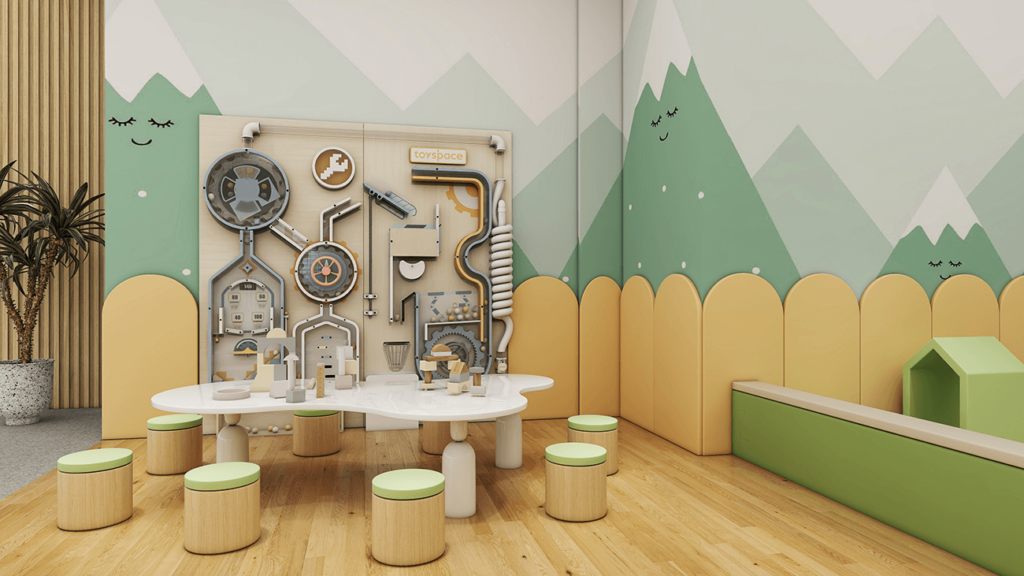
Flexibility defines every Wondergarten classroom. Movable furniture, modular storage solutions, and transformable spaces allow educators to quickly reconfigure rooms for different activities. This adaptability supports various teaching methodologies and learning styles, ensuring the space evolves with the children’s changing needs throughout the academic year.

Smart design integration allows for seamless incorporation of educational technology. Built-in projection areas, interactive walls, and child-safe charging stations support digital learning while maintaining a warm, nurturing environment. Our spaces are future-ready, equipped to adapt to evolving educational technologies without disrupting the natural learning environment.
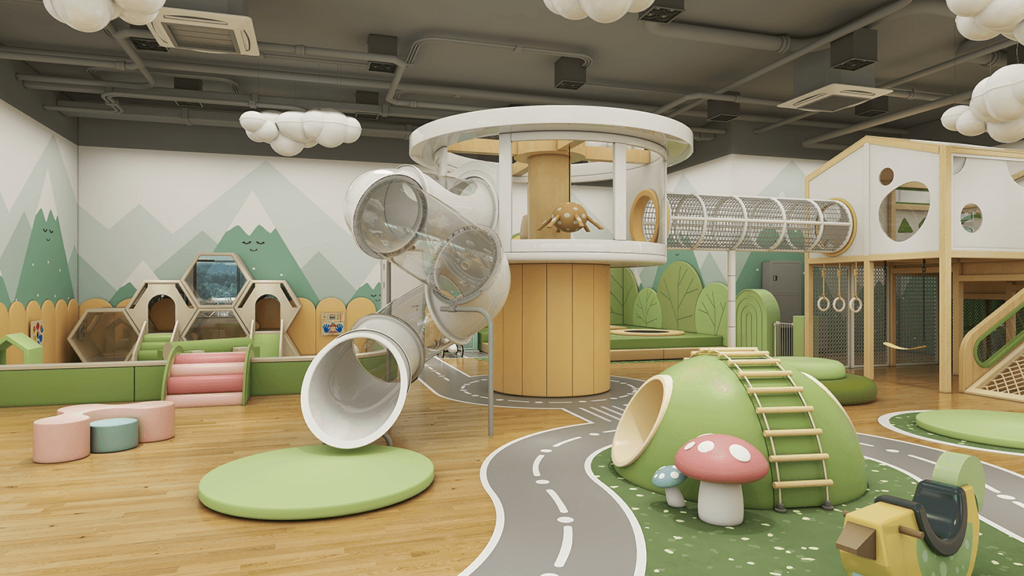
Carefully designed social spaces foster interaction and community building. From intimate reading nooks to collaborative project areas and amphitheater-style gathering spaces, each zone promotes different types of social engagement. These thoughtfully crafted areas help develop communication skills, emotional intelligence, and social confidence.

Our architectural plans prioritize physical development through purpose-built movement zones. Indoor climbing features, balance beams integrated into walkways, and specialized gross motor skills areas encourage physical activity throughout the day. The design promotes natural movement patterns, supporting both structured and spontaneous physical development activities.

Dedicated areas for artistic expression are fundamental to every Wondergarten design. Art studios with optimal natural lighting, performance spaces with proper acoustics, and makerspaces equipped for various creative activities provide children with multiple channels for self-expression and artistic development.
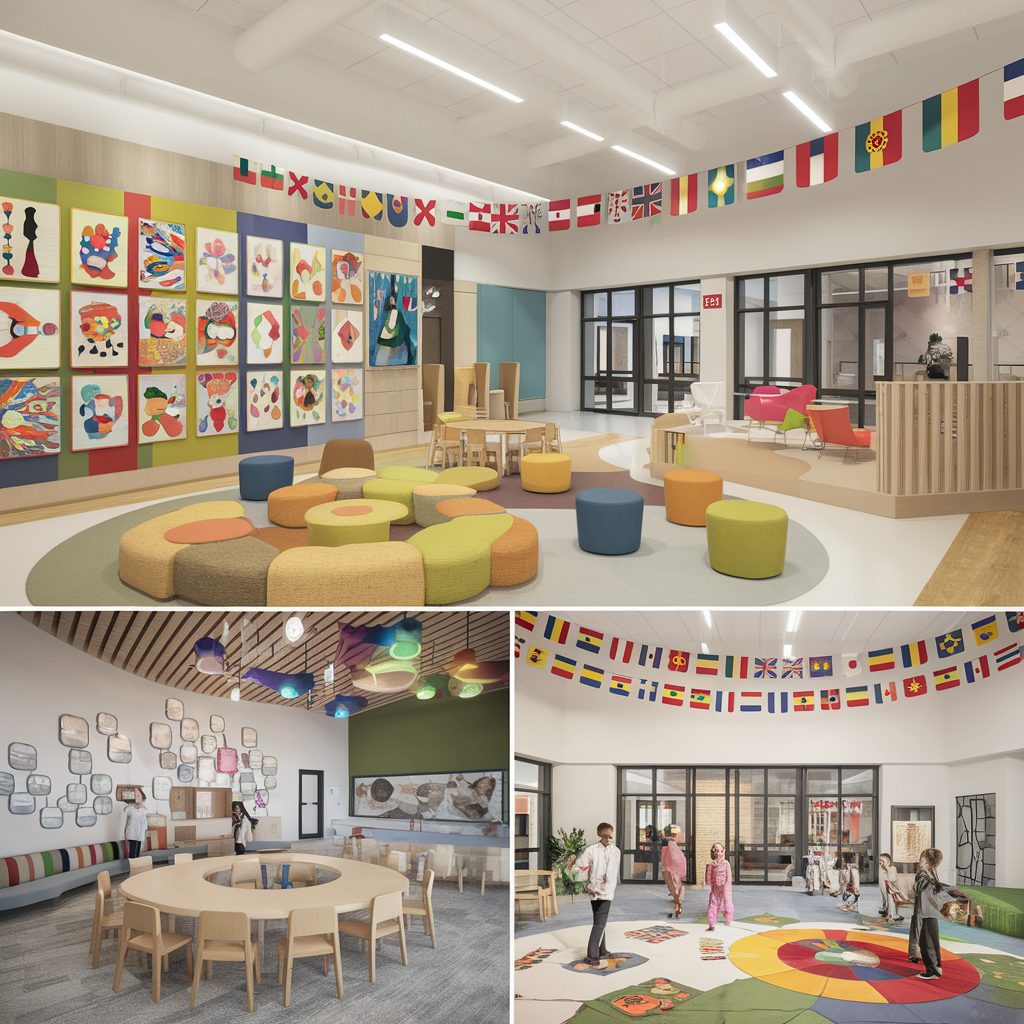
Our designs incorporate elements that celebrate cultural diversity and community identity. Flexible display areas, community gathering spaces, and adaptable celebration zones allow schools to showcase different cultures and create inclusive environments that reflect their unique community composition.
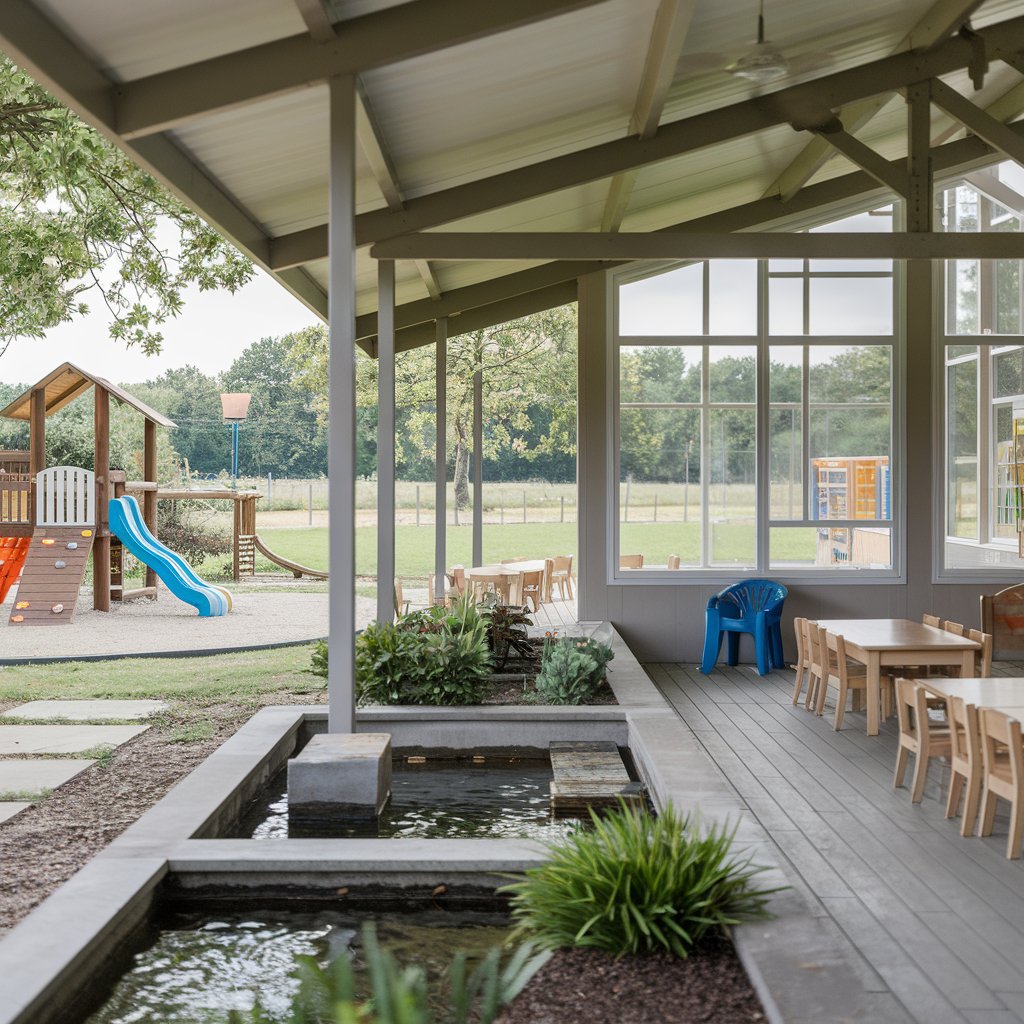
Continuity Seamless transitions between indoor and outdoor spaces characterize Wondergarten designs. Covered outdoor classrooms, garden learning labs, and weather-protected play areas extend the learning environment beyond traditional boundaries. This connection to the outdoors enhances learning opportunities while promoting physical activity and environmental awareness.

Every space is engineered for optimal acoustic performance, creating environments conducive to learning and communication. Sound-absorbing materials, strategic room placement, and acoustic barriers ensure clear speech intelligibility while maintaining comfortable noise levels. This thoughtful acoustic design supports language development and reduces auditory stress.

Sustainability isn’t just an add-on—it’s core to our architectural philosophy. Energy-efficient systems, renewable materials, and waste reduction features are incorporated throughout. These elements not only reduce environmental impact but also serve as teaching tools for environmental education and responsibility.

Universal design principles ensure our spaces are accessible and enjoyable for children of all abilities. Sensory regulation rooms, wheelchair-friendly layouts, and adaptive learning tools are seamlessly integrated into the design. These features promote inclusion while supporting individual development needs.

Thoughtfully designed spaces for parent interaction and community engagement enhance the educational experience. Welcoming entrance areas, parent resource rooms, and observation points create opportunities for family involvement while maintaining security and operational efficiency. These spaces strengthen the school-home connection and build community relationships.
At schoolmart, We have the expertise in guiding you to set up your new campus project and help you maximize the performance of your campus while also figuring out your return. We have the expertise in guiding you to set up your new campus project and help you maximize.
schoolmart.in is a consortium of architects, designers, school innovators who strive to bring the learning outcome through latest infrastructure and edtech. its the first ever company in asia to bring curriculum mapped innovations to school industry . you can check its products and services on our website on schoolmart.in.
we help schools in setting up new schools, expanding to new schools, design to execution, new nvironments , NEP ready environemnts , labs , librarires , sports infra etc
Schoolmart.in is an initiative of thirdeye group. schoolmart has 4000+ partners schools across india and helping them build their infrastructure since 7 years .
FURNITURE - PRIMARY & HIGH SCHOOL | KINDERGARTEN | OFFICE FURNITURE | NEW KINDERGARTEN | GOVT/LOW COST AUDITORIUM | CHINESE FURNITURE | WORKSTATION & SYSTEM FURNITURE HOSTEL FURNITURE PREMIUM FURNITURE
LABS & LIBRARIES - CHEMISTRY LABS | BIOLOGY LAB | TAB LAB | PHYSICS LAB | STEM LABS | MATH LABS | COMPOSITE LABS (PCB) | COMPUTER LABS | LIBRARY |
SPORTS - SPORTS SURFACES WATER SURFACES |
TECHNOLOGY - INTERACTIVE BOARDS SCHOOL MANAGEMENT | PRE SCHOOL TECHNOLOGY | SCHOOL TABLETS | COVID READY PRODUCTS |
CLASSROOM COMBOS - KINDERGARTEN COMBOS | CLASSROOM DESIGN COMBOS |
ENVIRONMENT ROOMS - WONDERGARTEN ROOM | RUMPUS ROOM | Formal Uniform | WONDER ROOM | ART & CRAFT ROOM | GREEN ROOM | TRAFFIC ROOM | HOME SCIENCE ROOM | PHYIGITAL LIBRARY | MATHEMATICA ENGLISH VILLAGE DISCOVERY POD MUSIC ROOM COLLAB ROOM SOFT GYM ROOM FELXI ROOM LIFE STILL ROOM STORY ROOM
European EducationaAll Group Ningbo Ltd
