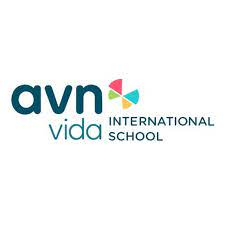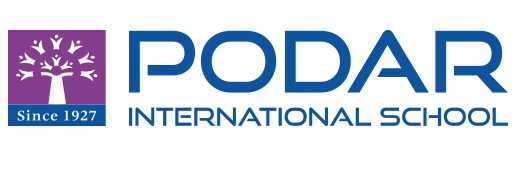
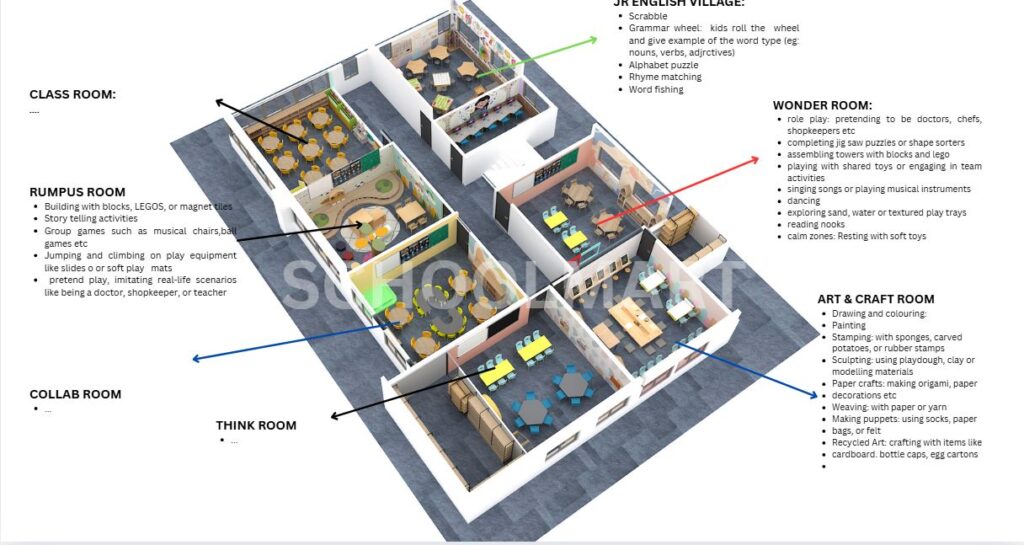
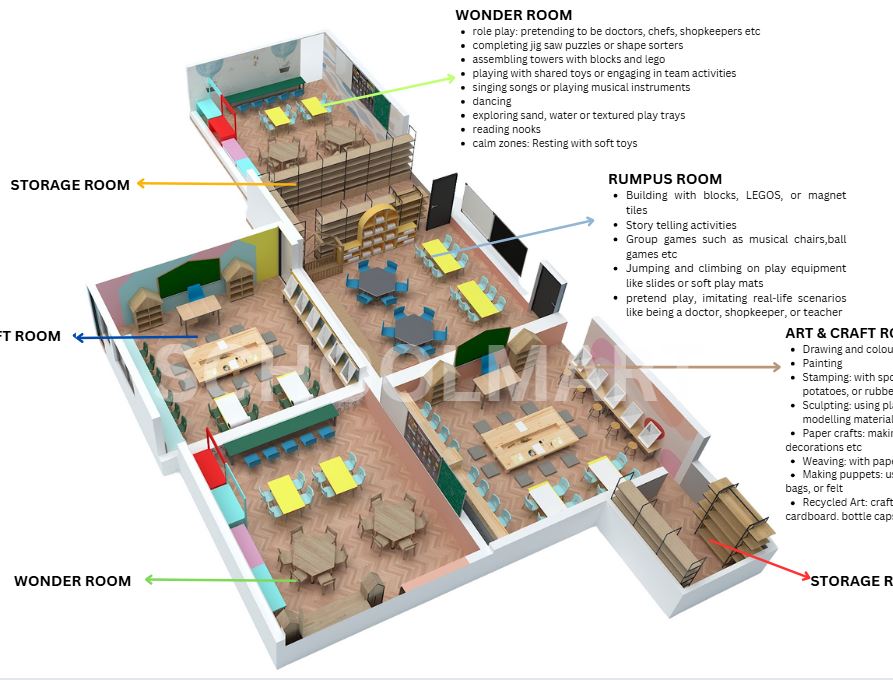
Transform your educational vision into reality with our research-backed approach to kindergarten design. Our architectural solutions seamlessly blend curriculum requirements, child development principles, and sustainable materials to create spaces where young minds thrive.
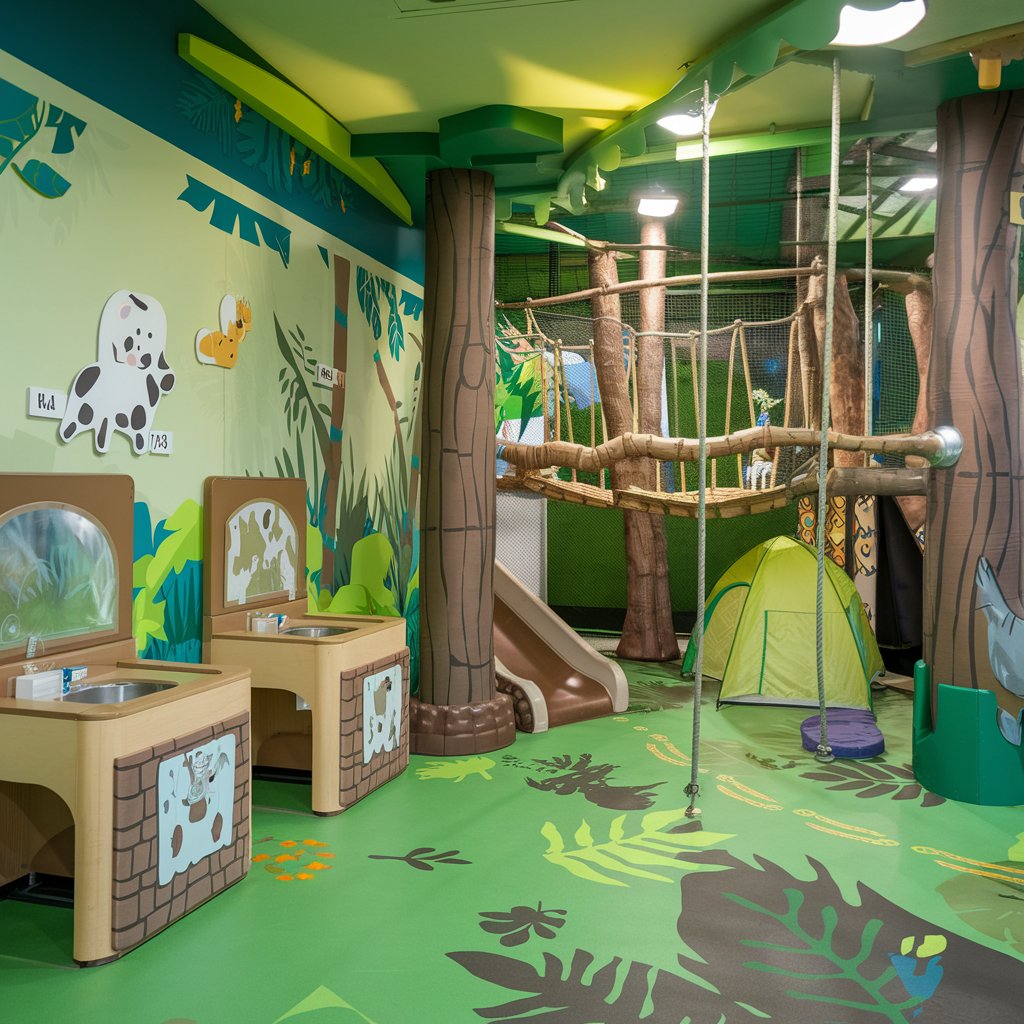
We begin every kindergarten project by deeply understanding your educational philosophy and curriculum goals. Whether you follow play-based learning, Montessori methods, or traditional approaches We carefully analyze daily routines, learning objectives, and activity patterns to create spaces that enhance your educational program while maintaining flexibility for future adaptations.
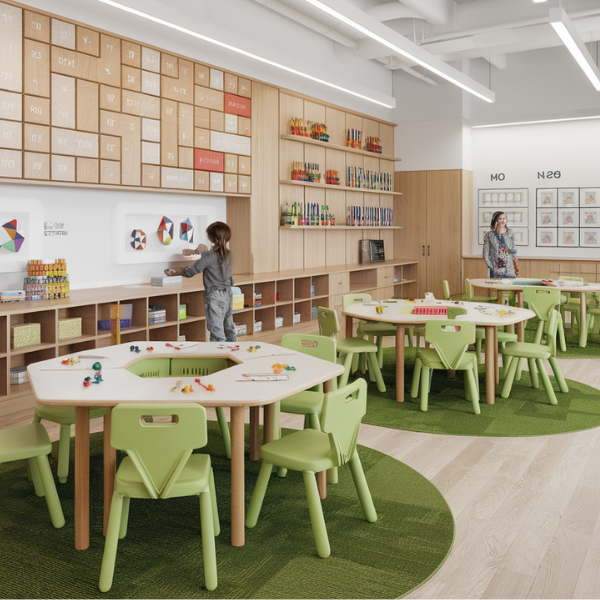
Our material selection prioritizes both durability and child wellness. Premium birch plywood features prominently in our designs, offering warmth and natural texture while being highly resistant to daily wear. We complement this with non-toxic finishes, antimicrobial surfaces, and sound-absorbing materials that create a healthy, comfortable environment. Each material is carefully chosen to meet safety standards while providing tactile learning opportunities.
Space becomes a third teacher in our designs. Learning zones are thoughtfully arranged to support different types of activities – from quiet reading corners to collaborative project areas. We incorporate varying ceiling heights, strategic sight lines, and defined yet fluid spaces that encourage independence while allowing teachers to maintain subtle supervision. Every design element serves an educational purpose while fostering a sense of belonging.
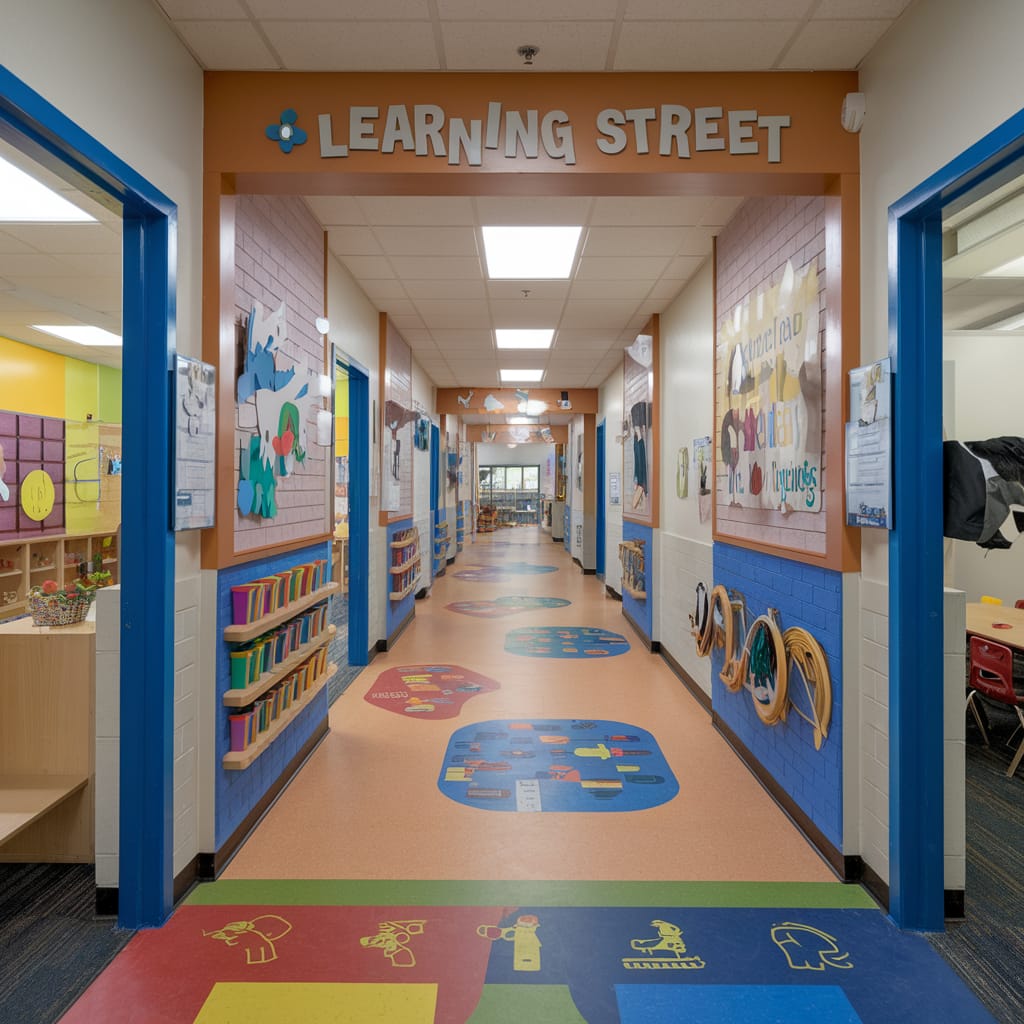
Our circulation design goes beyond basic traffic flow. We create “learning streets” where corridors double as extended classrooms, featuring interactive wall elements and breakout spaces. Wide pathways accommodate group movement while preventing congestion, and strategic placement of classrooms minimizes disruptions. Natural wayfinding elements help children navigate independently, building confidence and spatial awareness.
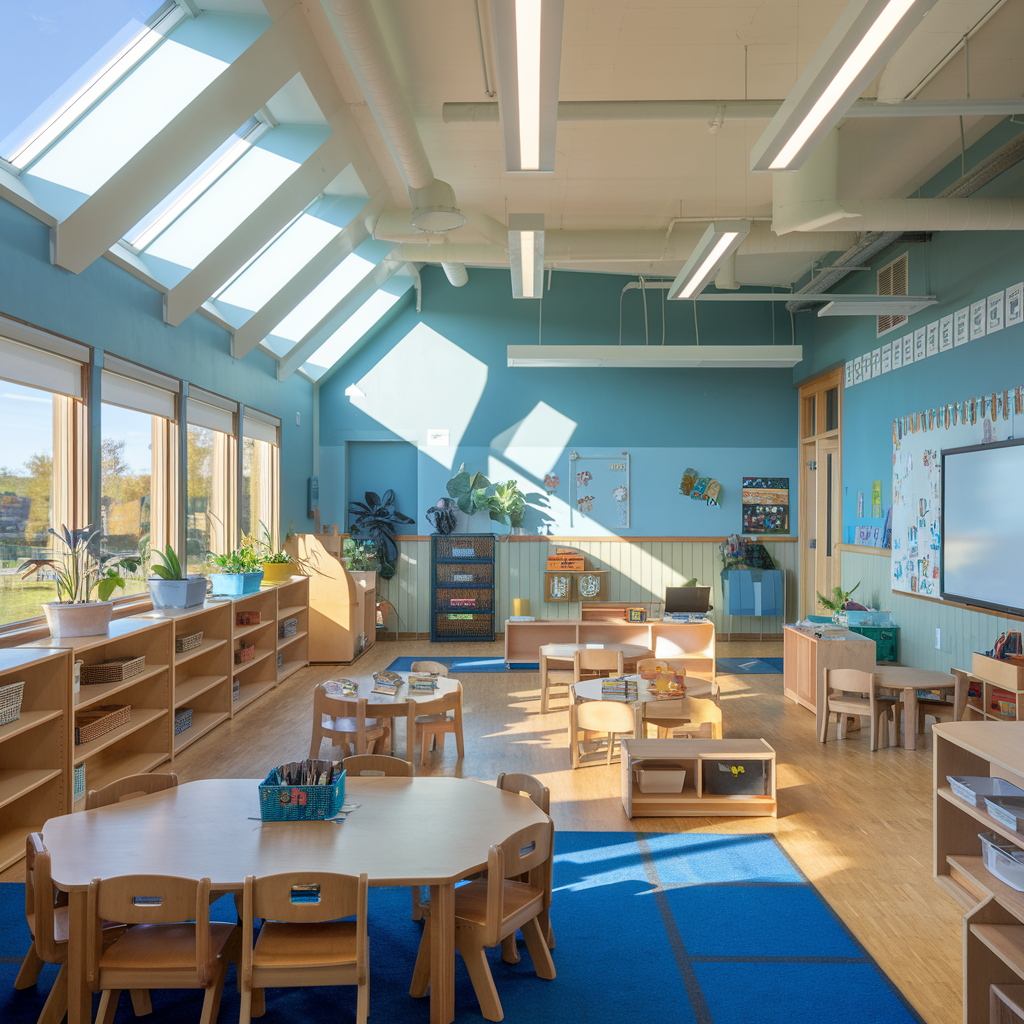
Every classroom benefits from abundant natural light through strategically placed windows and skylights, reducing energy costs while supporting children’s natural circadian rhythms. Our ventilation systems exceed standard requirements, incorporating advanced air filtration and natural ventilation options. We carefully control glare and heat gain through passive design elements, ensuring comfort throughout the seasons.

Furniture and fixtures are specifically scaled for young children, promoting proper posture and comfortable engagement. Our designs include adjustable elements that grow with children, from multifunctional storage solutions to versatile seating options. Each piece is selected for durability, safety, and ease of cleaning while maintaining an aesthetically pleasing environment.
Corridors become valuable learning spaces in our designs, featuring built-in seating nooks, display areas, and interactive elements. These spaces support impromptu learning moments, small group activities, and community building. Strategic lighting and acoustic treatments ensure these areas remain comfortable and functional throughout the day.
Modern learning demands thoughtful technology integration. We design spaces with flexible power access, proper sightlines for digital displays, and dedicated areas for technology-enhanced activities. Our solutions include proper cable management, optimal screen positioning, and spaces for both digital and hands-on learning, ensuring technology enhances rather than dominates the learning environment.
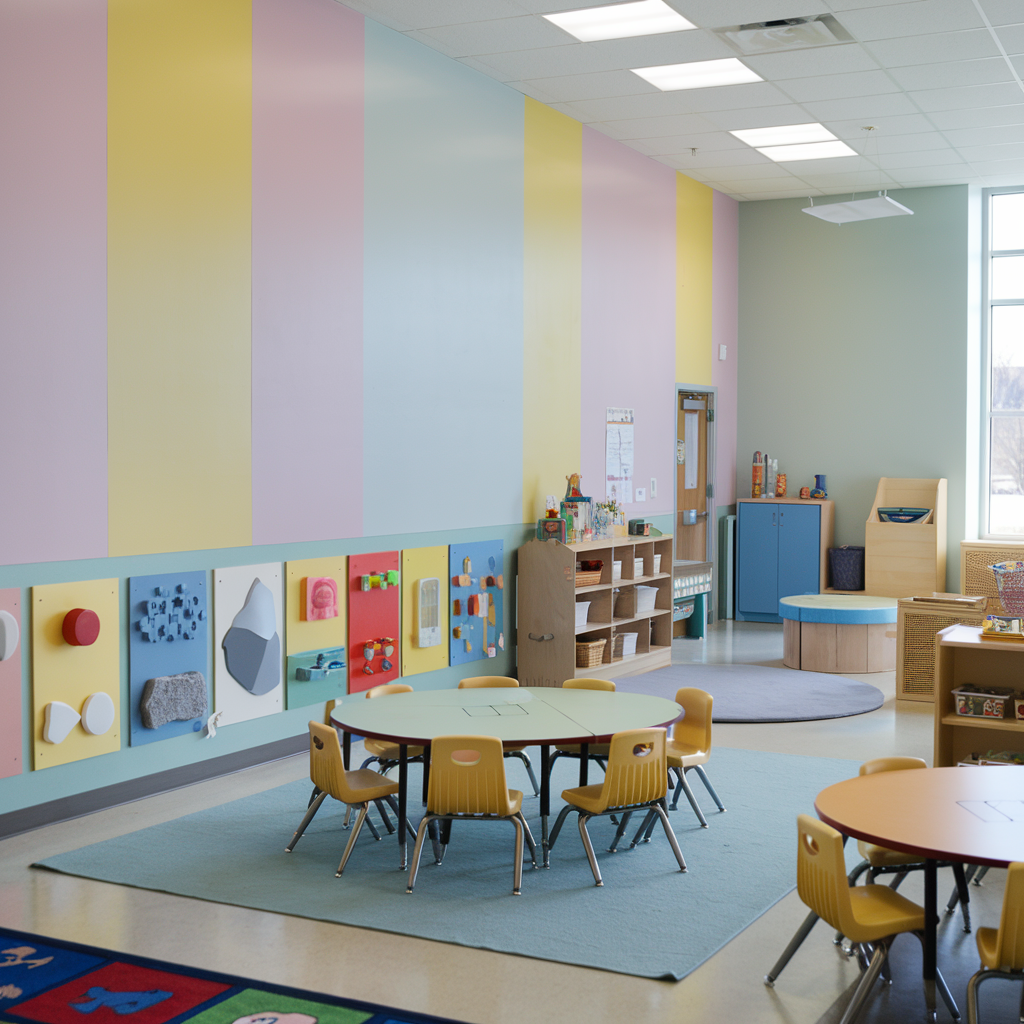
Our spaces engage all senses to support comprehensive development. Textured walls at child height, musical elements in outdoor spaces, and nature-inspired color schemes create a rich sensory environment. We incorporate elements that change with natural light, sound-making features, and various surface textures to support sensory exploration and learning.

Our interactive wall designs transform vertical surfaces into engaging learning tools. From magnetic surfaces and writing walls to display areas for student work, these features maximize educational opportunities in every square foot. We incorporate changeable elements that teachers can easily update to support current learning themes and student interests.
Low-height student tables and chairs
Teacher’s desk and chair
Carpet or soft mats for floor seating
Bulletin boards and whiteboard/chalkboard
Small sofa or reading nook seating
Toggle Content
Storage:
Activity Items:
Storage:
Activity Items:
Furniture:
Storage:
Activity Items:
Furniture:
Storage:
Activity Items:
Toggle Content
At schoolmart, We have the expertise in guiding you to set up your new campus project and help you maximize the performance of your campus while also figuring out your return. We have the expertise in guiding you to set up your new campus project and help you maximize.
schoolmart.in is a consortium of architects, designers, school innovators who strive to bring the learning outcome through latest infrastructure and edtech. its the first ever company in asia to bring curriculum mapped innovations to school industry . you can check its products and services on our website on schoolmart.in.
we help schools in setting up new schools, expanding to new schools, design to execution, new nvironments , NEP ready environemnts , labs , librarires , sports infra etc
Schoolmart.in is an initiative of thirdeye group. schoolmart has 4000+ partners schools across india and helping them build their infrastructure since 7 years .
FURNITURE - PRIMARY & HIGH SCHOOL | KINDERGARTEN | OFFICE FURNITURE | NEW KINDERGARTEN | GOVT/LOW COST AUDITORIUM | CHINESE FURNITURE | WORKSTATION & SYSTEM FURNITURE HOSTEL FURNITURE PREMIUM FURNITURE
LABS & LIBRARIES - CHEMISTRY LABS | BIOLOGY LAB | TAB LAB | PHYSICS LAB | STEM LABS | MATH LABS | COMPOSITE LABS (PCB) | COMPUTER LABS | LIBRARY |
SPORTS - SPORTS SURFACES WATER SURFACES |
TECHNOLOGY - INTERACTIVE BOARDS SCHOOL MANAGEMENT | PRE SCHOOL TECHNOLOGY | SCHOOL TABLETS | COVID READY PRODUCTS |
CLASSROOM COMBOS - KINDERGARTEN COMBOS | CLASSROOM DESIGN COMBOS |
ENVIRONMENT ROOMS - WONDERGARTEN ROOM | RUMPUS ROOM | Formal Uniform | WONDER ROOM | ART & CRAFT ROOM | GREEN ROOM | TRAFFIC ROOM | HOME SCIENCE ROOM | PHYIGITAL LIBRARY | MATHEMATICA ENGLISH VILLAGE DISCOVERY POD MUSIC ROOM COLLAB ROOM SOFT GYM ROOM FELXI ROOM LIFE STILL ROOM STORY ROOM
European EducationaAll Group Ningbo Ltd




