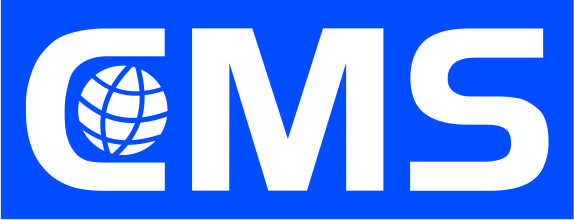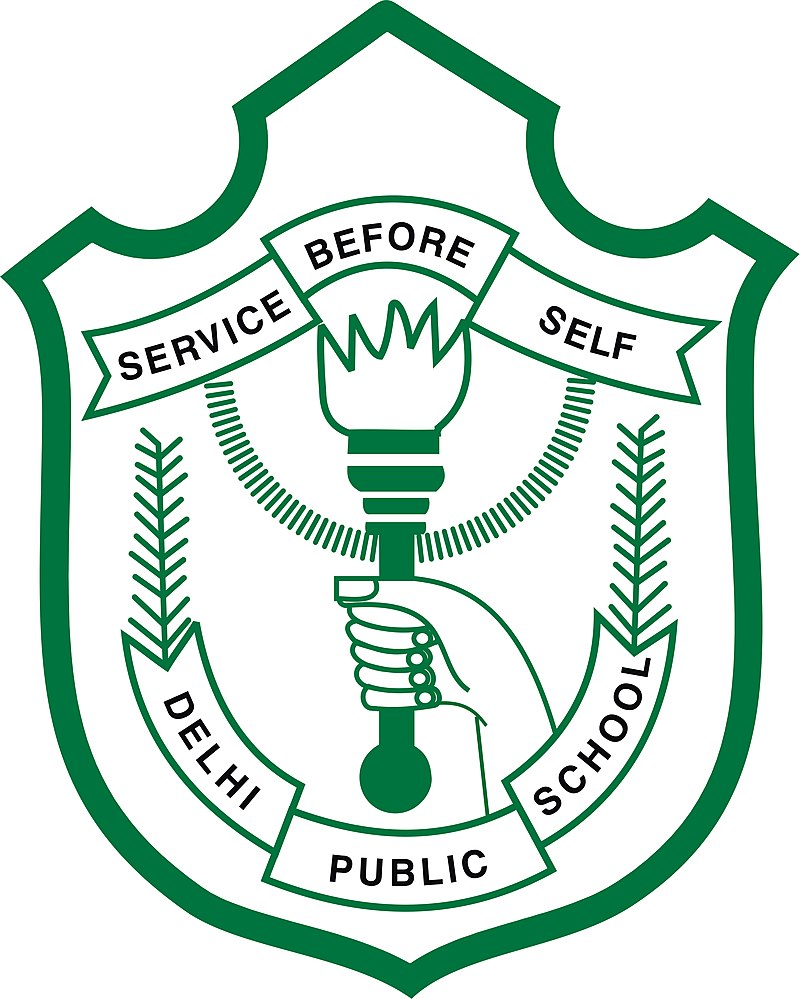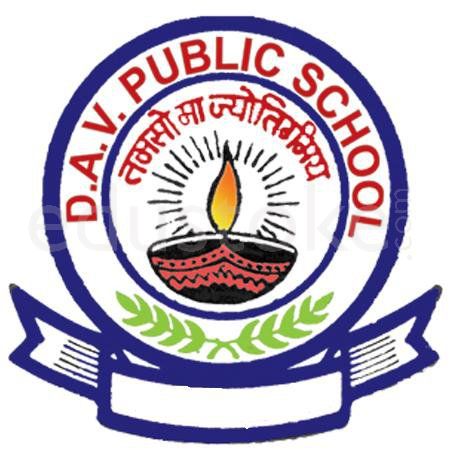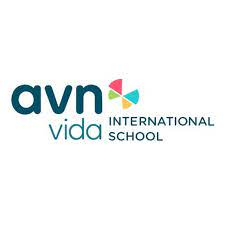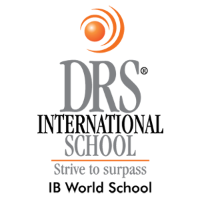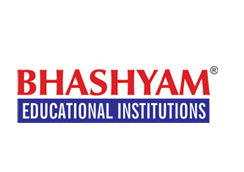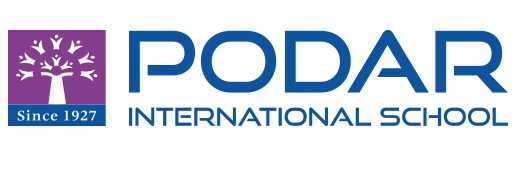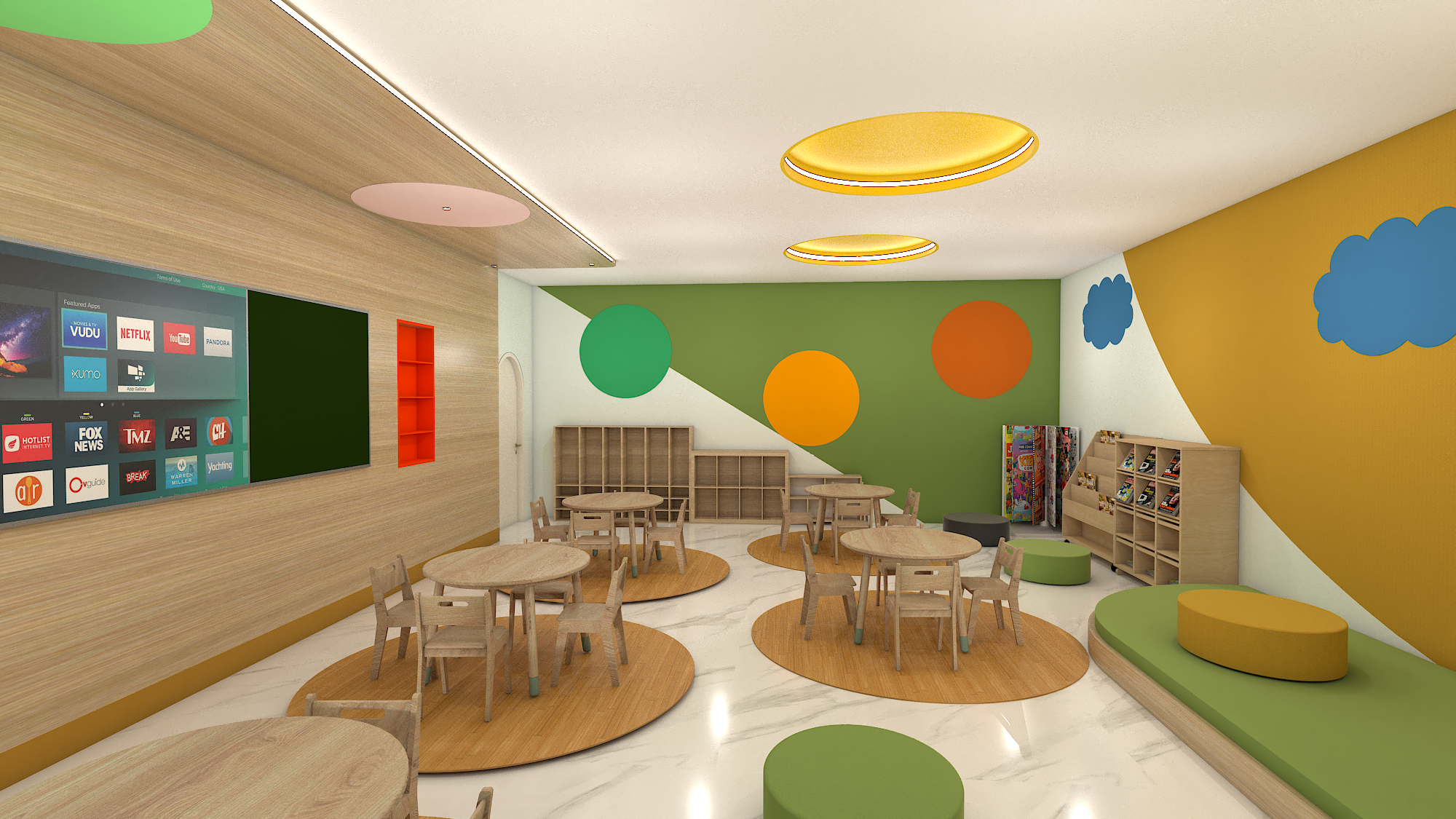
Schoolmart’s kindergarten school transformation involves several key considerations. Here are some steps we take to modernize kindergarten facilities:
1 Assess Current Infrastructure 2. Incorporate Smart Technology 3. Create Collaborative Spaces: 4. Enhance Safety Measures: 5. Improve Outdoor Spaces: 6. Upgrade Facilities such as art studios, science laboratories, music rooms, and libraries. 6. Embrace Sustainable Practices 7. Provide Accessibility 8. Enhance Security Measures 9. Engage Community Support: 10.professional Development to trainers.
we Collaborate with educational experts, architects, and school administrators who help ensure a successful transformation of kindergarten schools with modern infrastructure.
I NEED MORE INFORMATION ON THIS
To transform school classrooms suitable to the National Education Policy (NEP) 2020, you can consider the following steps:
1 Flexible Learning Spaces: 2 Technology Integration 3 Provide access to computers, tablets, or laptops and ensure a reliable internet connection. 4. Multidisciplinary Approach 5. Learning Resources 6. Inclusive Environment 7. Personalized Learning 8. Assessing and Feedback: 9. Teacher-Student Interaction: 10. Environmental Sustainability
the implementation of NEP 2020 requires collaboration among administrators, teachers, students, and other stakeholders. It is important to continually evaluate and adapt the classroom environment based on feedback and evolving educational needs.
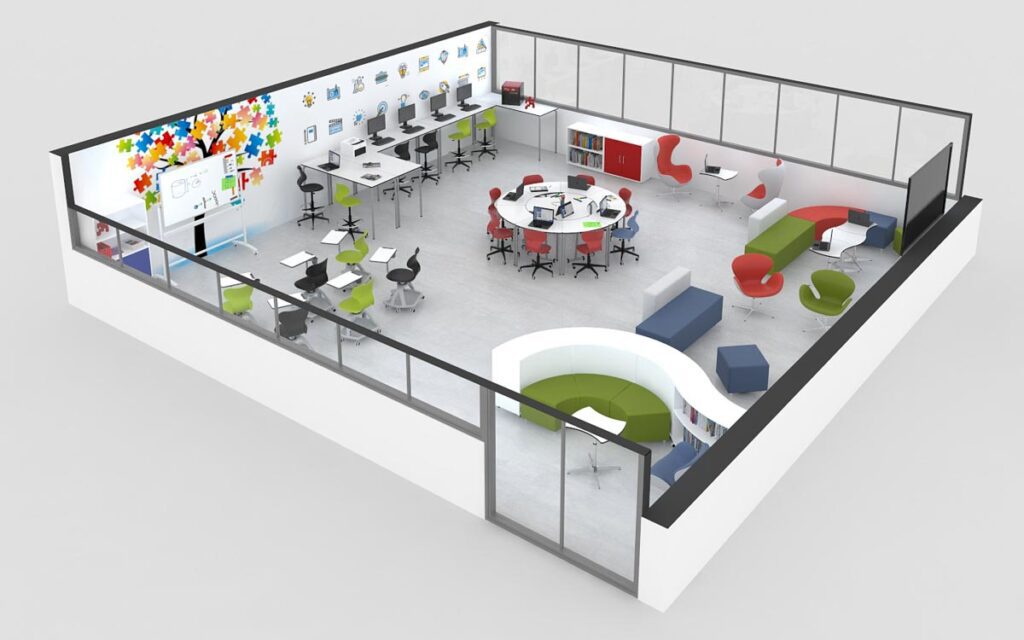
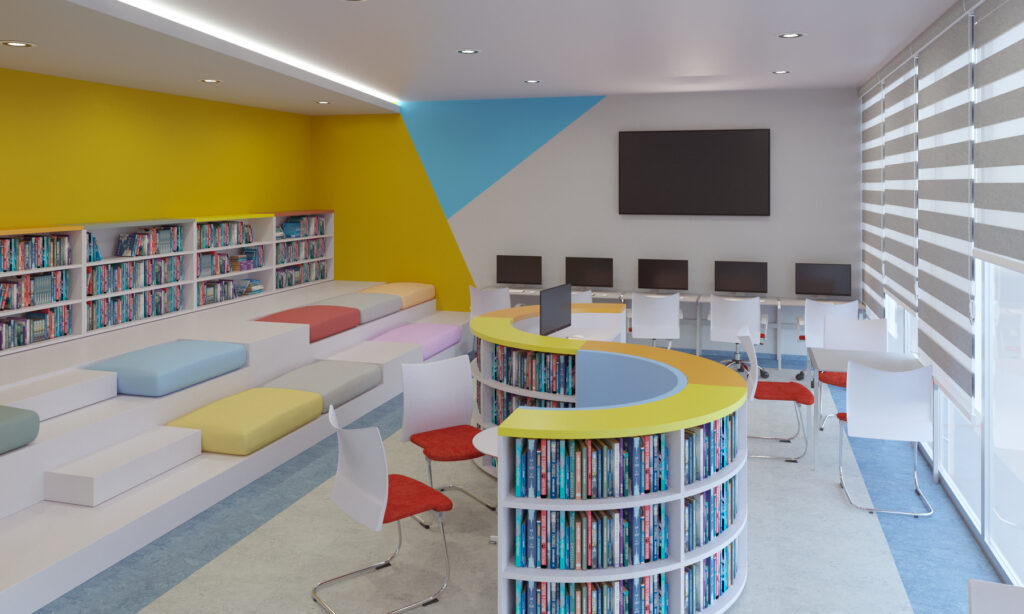
To transform school libraries suitable to the National Education Policy (NEP) 2020, you can consider the following steps:
Resource Diversity: 2. Digital Resources: Incorporate digital resources and technology into the library. 3. Flexible Learning Spaces: 4. Inquiry-Based Learning 5. Maker Spaces: STEM (Science, Technology, Engineering, and Mathematics), arts, crafts, coding, and tinkering. 5 Collaboration and Communication: 6. Multilingual Resources: 7. Inclusive Environment: 8. Information Literacy and Research Skills 9. Community Engagement 10. Professional Development
We evaluate and adapt the library’s resources, services, and physical layout based on feedback from students, teachers, and other library users. A dynamic and student-centered approach will help create a library that aligns with the goals and principles of NEP 2020.
Designing inclusive environments in schools involves considering the diverse needs of all students and creating spaces that promote accessibility, equality, and a sense of belonging. Here are some key principles to guide the design process:
Universal Design , spaces for all : accessible by all students, regardless of their abilities or disabilities. 2. Physical Accessibility: 3. Sensory Considerations: 4. Inclusive Classroom Layouts 5. Assistive Technologies 6. Multi-Sensory Learning 7. Collaborative Spaces 8. Emotional Well-being: 9. Gender-Neutral Facilities 10. Engaging and Inclusive Outdoor Spaces 11. Collaboration
creating inclusive environments goes beyond physical design. It also involves fostering a culture of acceptance, respect, and diversity within the school community. By embracing the principles of inclusivity in both physical spaces and educational practices, schools can provide an environment where every student feels valued, supported, and empowered to succeed.
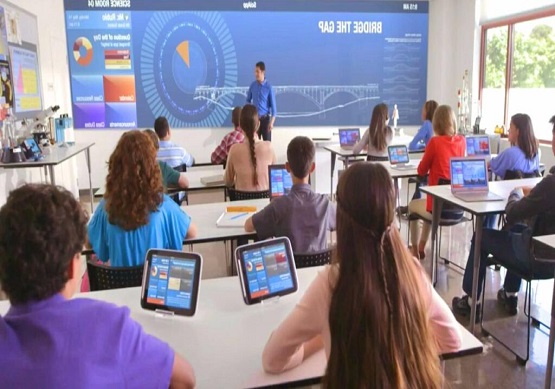
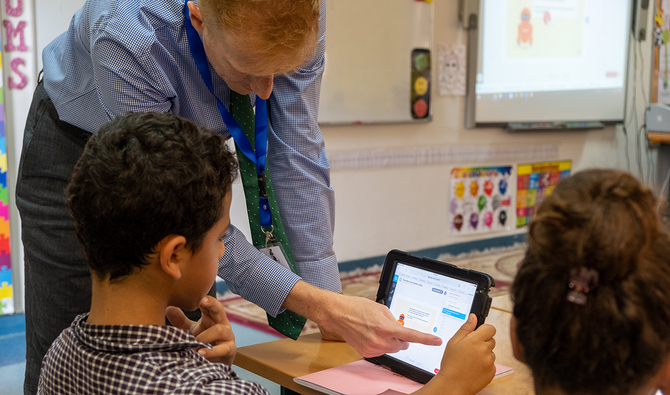
Integrating technology in schools can enhance learning experiences, facilitate access to information, and promote digital literacy. Here are some practical examples of how technology can be integrated into schools, along with associated usability issues to consider:
1. Interactive Whiteboards: 2. Educational Apps and Software 3. Online Learning Platforms 4. Digital Assessment Tools 5. Virtual Reality (VR) and Augmented Reality (AR) 6. Online Research and Information Literacy 7. Collaboration Tools 8. Data Management Systems 9 Mobile Devices: 10. Digital Citizenship and Online Safety
When integrating technology, it is important to consider the usability issues mentioned above and implement strategies to address them. This includes providing proper training and support for teachers, ensuring accessibility for all students, maintaining a safe and secure online environment, and regularly evaluating the effectiveness of technology integration to make necessary adjustments.
Optimizing school space during the design process involves carefully considering the layout, functionality, and flexibility of the available space.
we Conduct a Needs Assessment: 2. Multi-Purpose Spaces: 3. Efficient Classroom Layouts: 4. Shared Resource Rooms: 5. Compact Storage Solutions: 6. Outdoor Learning Spaces: 7. Utilize Hallways and Corridors for BALA concepts 8. Embrace Technology: 9. Consider Future Growth 10 Collaborate with Professionals:
Remember, optimizing school space requires careful planning, adaptability, and a student-centered approach. Regularly evaluate the effectiveness of space utilization and gather feedback from students, teachers, and staff to make necessary adjustments and improvements.
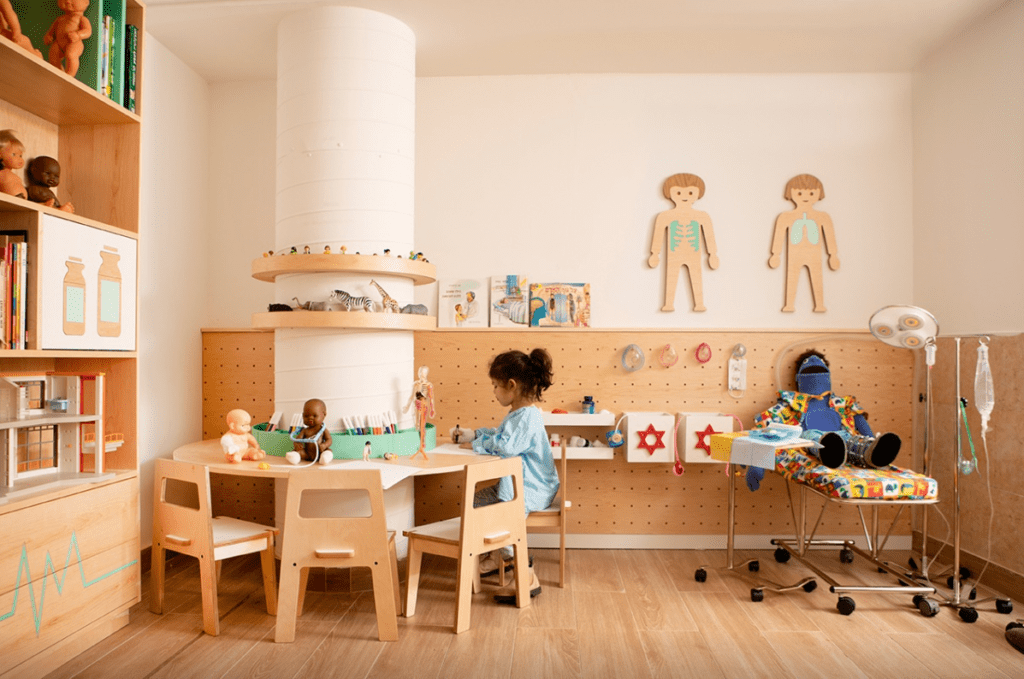
At schoolmart, We have the expertise in guiding you to set up your new campus project and help you maximize the performance of your campus while also figuring out your return. We have the expertise in guiding you to set up your new campus project and help you maximize.
schoolmart.in is a consortium of architects, designers, school innovators who strive to bring the learning outcome through latest infrastructure and edtech. its the first ever company in asia to bring curriculum mapped innovations to school industry . you can check its products and services on our website on schoolmart.in.
we help schools in setting up new schools, expanding to new schools, design to execution, new nvironments , NEP ready environemnts , labs , librarires , sports infra etc
Schoolmart.in is an initiative of thirdeye group. schoolmart has 4000+ partners schools across india and helping them build their infrastructure since 7 years .
FURNITURE - PRIMARY & HIGH SCHOOL | KINDERGARTEN | OFFICE FURNITURE | NEW KINDERGARTEN | GOVT/LOW COST AUDITORIUM | CHINESE FURNITURE | WORKSTATION & SYSTEM FURNITURE HOSTEL FURNITURE PREMIUM FURNITURE
LABS & LIBRARIES - CHEMISTRY LABS | BIOLOGY LAB | TAB LAB | PHYSICS LAB | STEM LABS | MATH LABS | COMPOSITE LABS (PCB) | COMPUTER LABS | LIBRARY |
SPORTS - SPORTS SURFACES WATER SURFACES |
TECHNOLOGY - INTERACTIVE BOARDS SCHOOL MANAGEMENT | PRE SCHOOL TECHNOLOGY | SCHOOL TABLETS | COVID READY PRODUCTS |
CLASSROOM COMBOS - KINDERGARTEN COMBOS | CLASSROOM DESIGN COMBOS |
ENVIRONMENT ROOMS - WONDERGARTEN ROOM | RUMPUS ROOM | Formal Uniform | WONDER ROOM | ART & CRAFT ROOM | GREEN ROOM | TRAFFIC ROOM | HOME SCIENCE ROOM | PHYIGITAL LIBRARY | MATHEMATICA ENGLISH VILLAGE DISCOVERY POD MUSIC ROOM COLLAB ROOM SOFT GYM ROOM FELXI ROOM LIFE STILL ROOM STORY ROOM
European EducationaAll Group Ningbo Ltd
